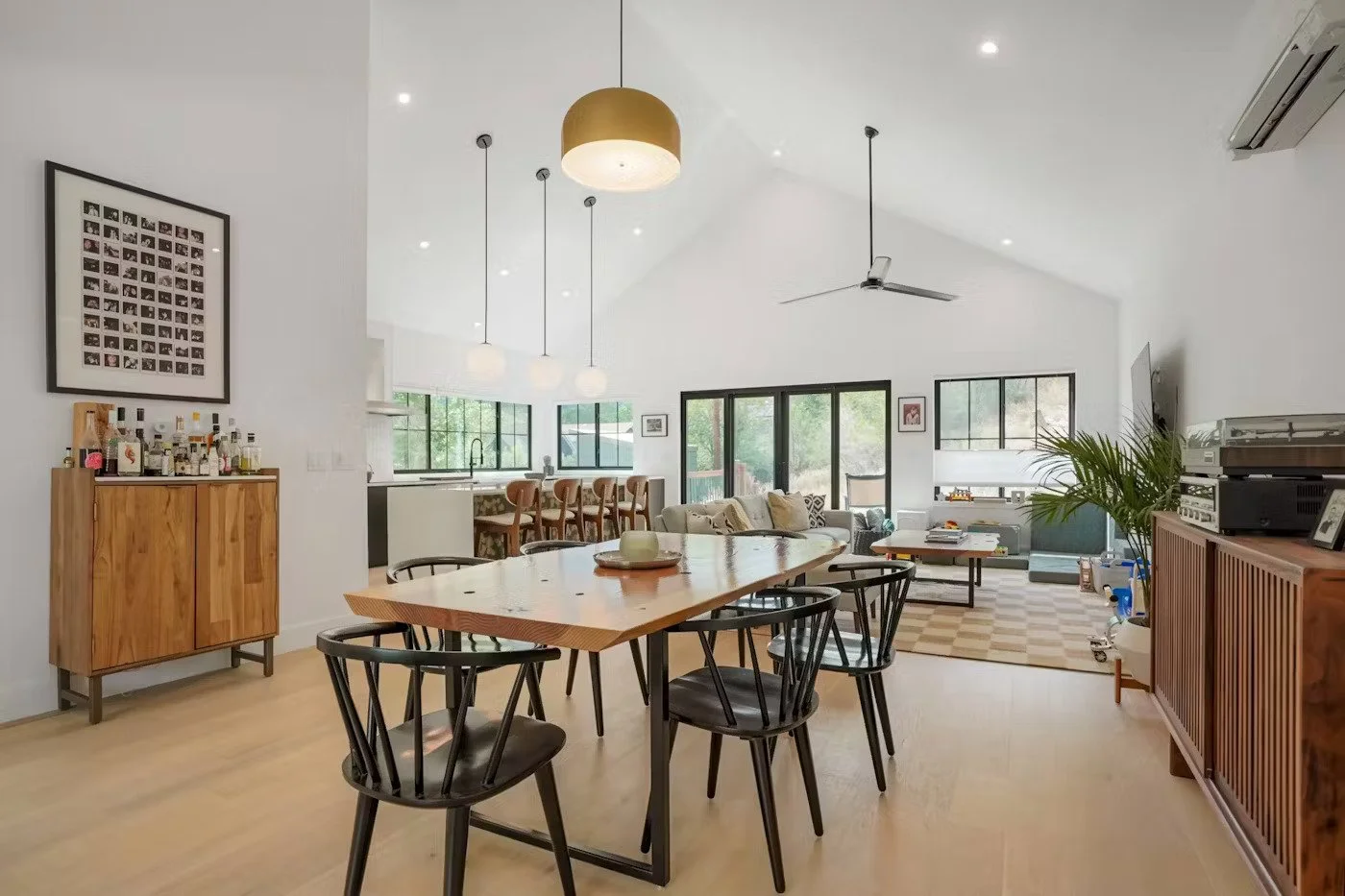We create thoughtful, personalized homes that reflect the way you live, blending beauty, function, and the details that make a house feel like home.

Thoughtful design,
made personal
Home is where life unfolds, and we believe your spaces should support the way you truly live. At Taylor Architecture Studio, we listen closely to your needs—whether you’re making room for a growing family, welcoming a parent, or building your forever home. Every project, from a new build to a thoughtful addition, is an opportunity to create spaces that feel natural, functional, and deeply personal.
We know that even the smallest design decisions can make a big difference. Our role is to partner with you—balancing creativity, practicality, and detail—so that your home feels like it was made just for you.

